lobby renovations
In collaboration with Phillips Architecture and Riley-Lewis General Contractors, the owners of 333 Fayetteville Street have recently completed the first phase of major lobby renovations to enhance tenant and visitor experiences. The grandeur of the lobby comes to life with modern finishes and collaborative spaces. In true modernist fashion, the lobby blends seamlessly into to the active street outside with unobstructed glass lines creating a dynamic place valued by the innovators that work there and envied by those passing by. As a new hub of activity, the lobby lays the groundwork for what lies ahead for 333 Fayetteville Street.
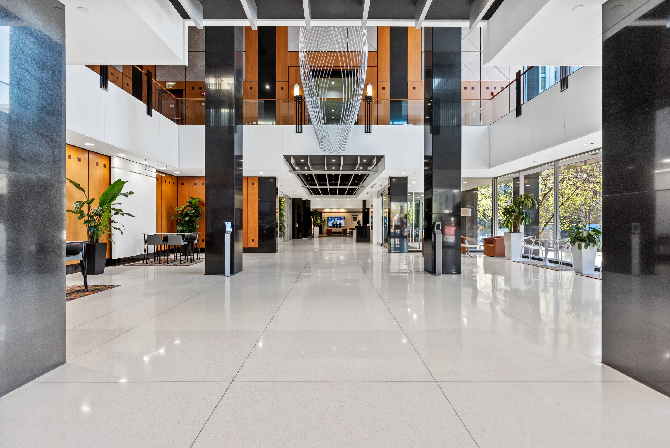
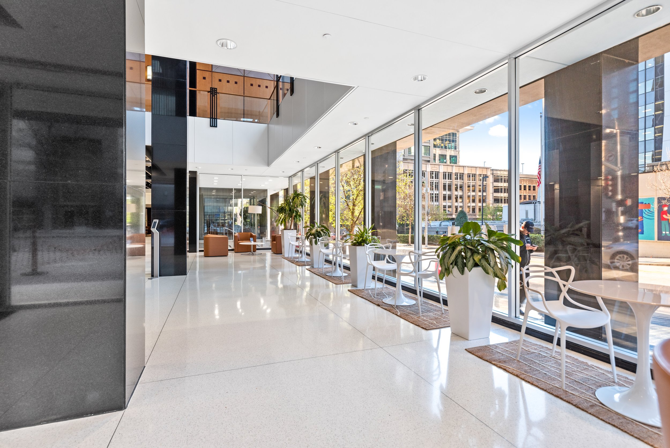
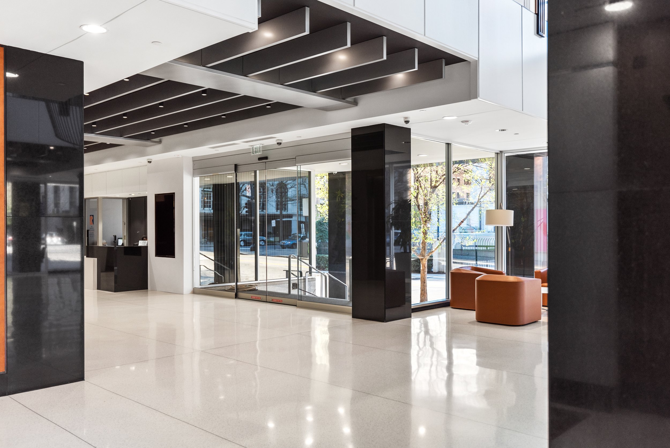
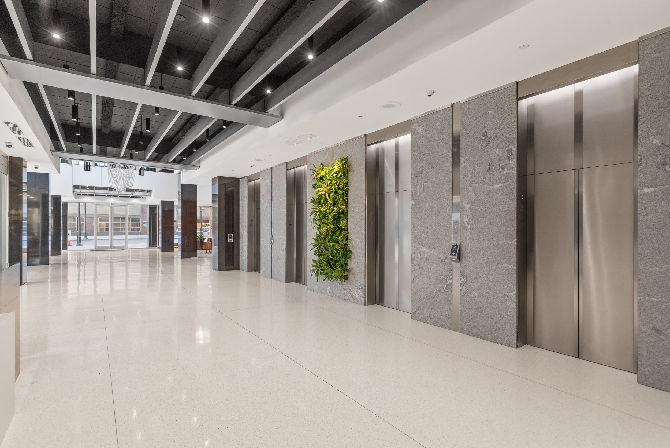
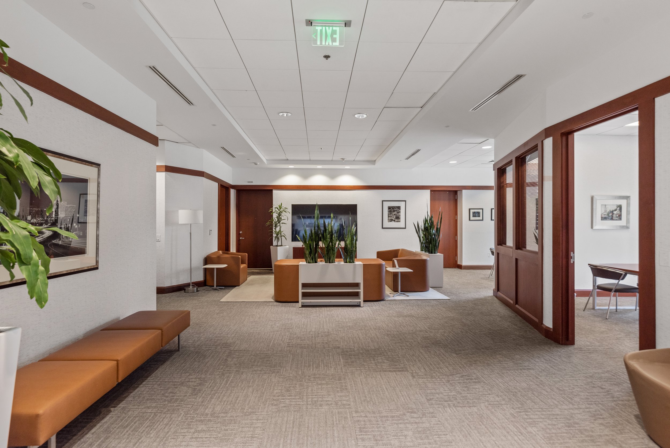
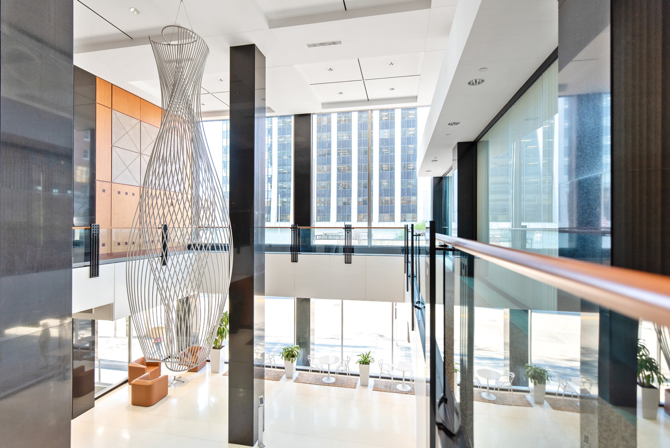
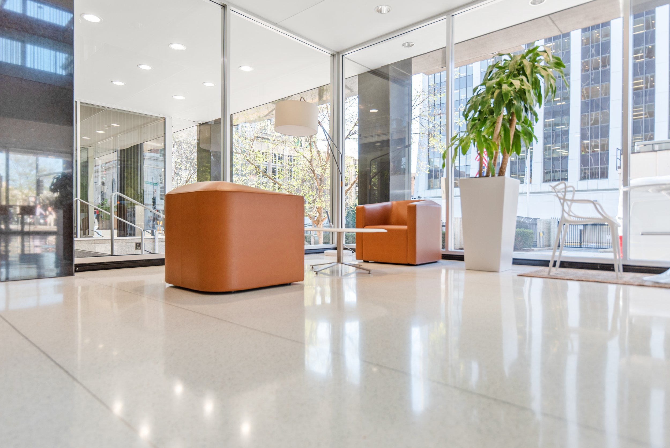
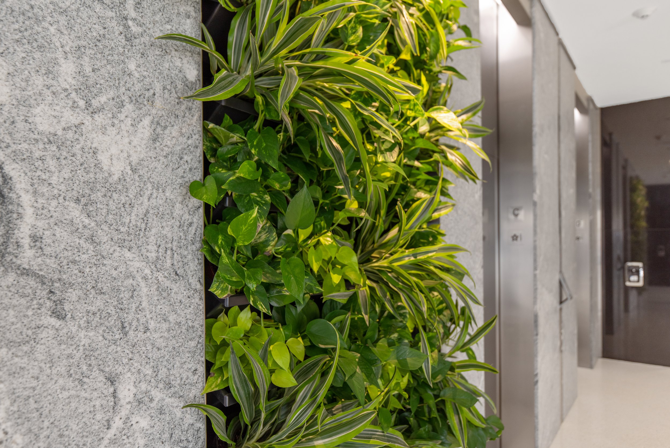
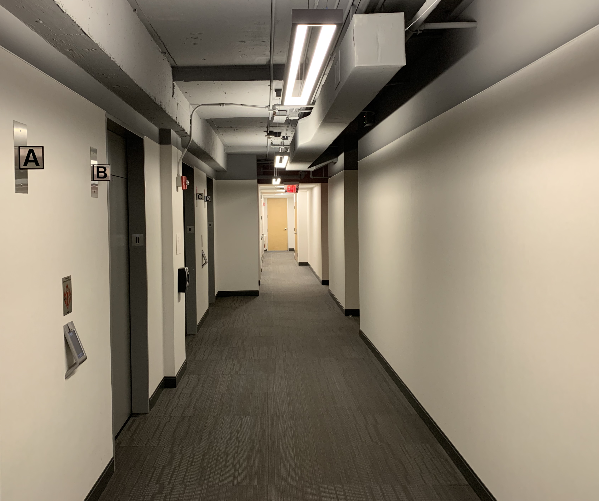
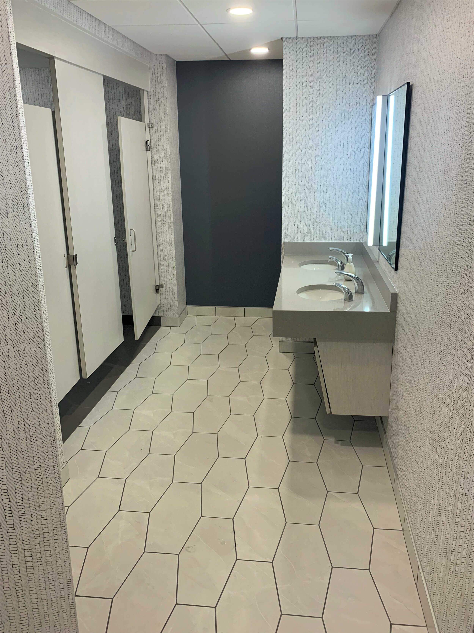
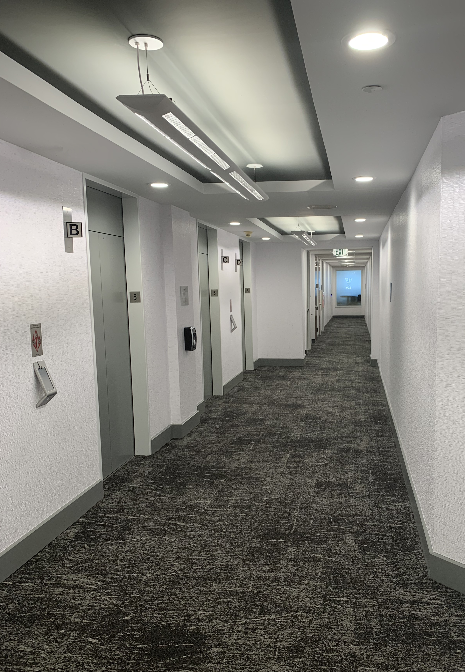
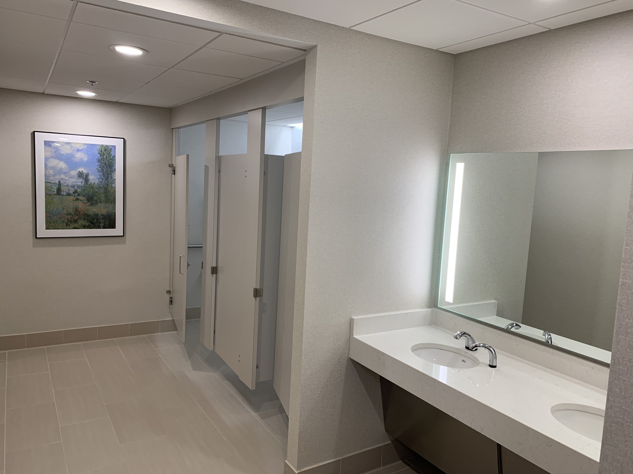
common area improvements
Common areas at 333 Fayetteville Street are being upgraded floor-by-floor with modern, elegant design elements. Rather than taking a cookie cutter approach, each floor gets its own design so that each floor has a unique look and feel.

